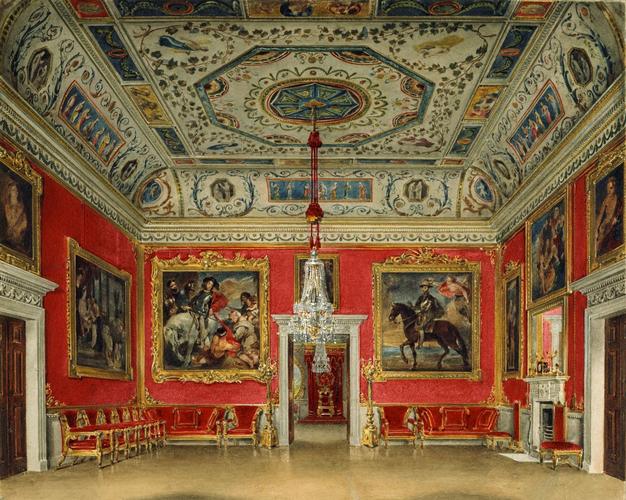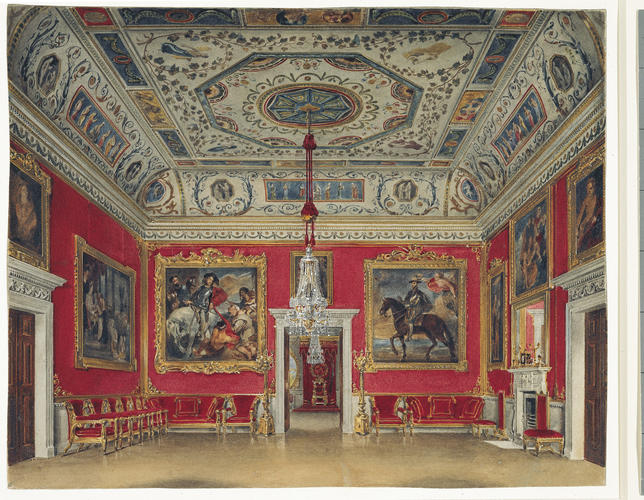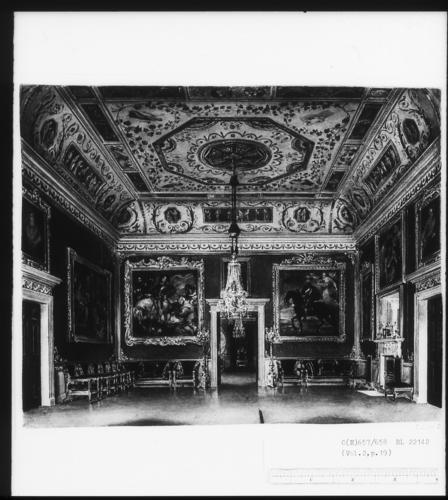James Stephanoff (1789-1874)
Buckingham House: The Crimson Drawing Room 1817
Watercolour and bodycolour over pencil | 20.3 x 25.3 cm (sheet of paper) | RCIN 922142
-
This room - entitled the ‘Drawing Room’ in Pyne’s publication - was in the centre of the Queen’s Apartments on the west or garden front of Buckingham House, where it lay between the Queen’s Breakfast Room and the Second Drawing Room. Through the central door in this view can be seen the canopied throne in the Saloon next door.
At the time of the King’s purchase of Buckingham House, the room was called the ‘Japanned Room’ owing to the black and gold panelling which adorned the walls. In 1763 the panelling was transferred to the room immediately to the south - the Queen’s Breakfast Room - where it is shown by Pyne. The painted ceiling, new doorcases, dado rail and frieze, and the marble chimneypiece, were introduced at the same time. While the ceiling was designed by Robert Adam, the doorcases followed the King’s own design, as recorded in a drawing presented to Thomas Worsley. The drawing - inscribed by Worsley Invenit, designavit dedit Georgius III - was noted in Worsley’s inventory as ‘A drawing of a door etc. done by the King and given me to execute at the Queen’s House’. The chimneypiece garniture, including Matthew Boulton’s clock and sphinx vases, were made for the King and Queen in the 1770s. They had been particularly anxious to garnish the chimneypiece of the Queen’s bedroom with Boulton’s wares; the bedroom is not among the rooms shown by Pyne and it is likely that its furnishings had been removed and redeployed amongst the other rooms on the first floor by the time of Pyne’s publication.
Pyne’s views of the Queen’s Apartments at Buckingham House show them after they had been rehung in the opening years of the nineteenth century with paintings from the King’s rooms on the floor below. The two large pictures either side of the central door - Van Dyck’s St Martin (405878) and the Rubensian Philip II of Spain (404392) - hung in the King’s Drawing Room until c.1804. The other paintings shown here are Rubens’s Balthasar Gerbier and his family (405415) on the left wall, Domenichino’s St Agnes (404982) to the left of the chimneypiece and Veronese’s Marriage of St Catherine (407216) above the mirror. The overdoors are Titian’s Magdalen (left, 402631), Ribera’s St John (right, 402883) and Maratta’s Infant Christ (hidden by the chandelier, 404954).
At the time of Horace Walpole’s visit in 1783 the room was hung with red damask; this had been replaced by crimson satin by the time of this view. The change was part of the alterations made c.1812, the date of the suite of new giltwood seat furniture, and of the torchères attributed to Tatham, Bailey and Saunders, shown here at either side of the main doorway.
Catalogue entry adapted from George III & Queen Charlotte: Patronage, Collecting and Court Taste, London, 2004Provenance
Probably acquired by George IV
-
Creator(s)
Acquirer(s)
-
Medium and techniques
Watercolour and bodycolour over pencil
Measurements
20.3 x 25.3 cm (sheet of paper)
Other number(s)
RL 22142Alternative title(s)
The Drawing Room, Buckingham Palace.










