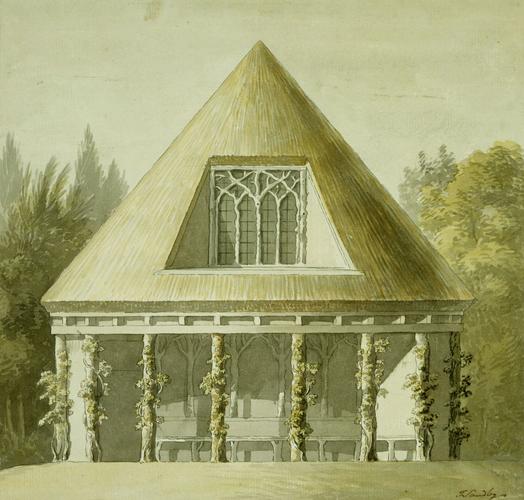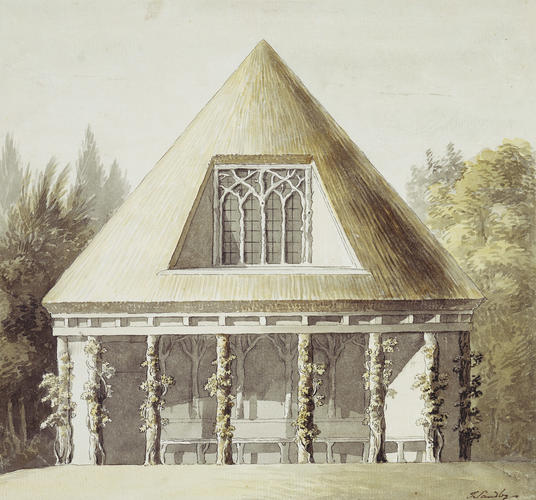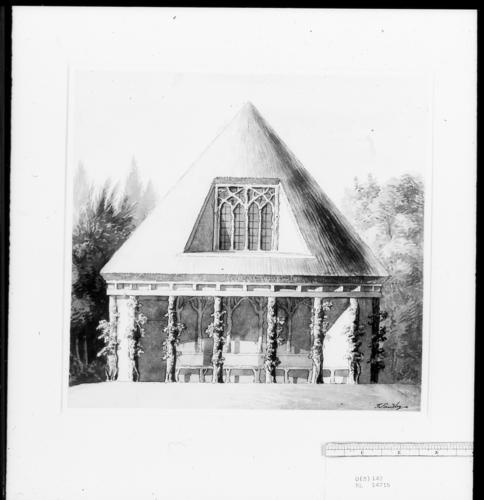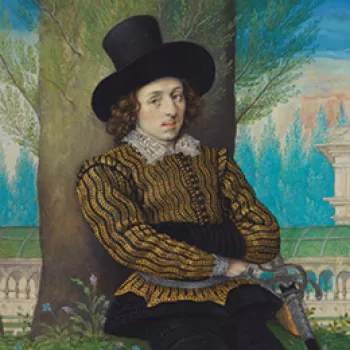A design for a rustic summer house c.1780
Pencil, pen and ink and watercolour | 22.2 x 23.7 cm (sheet of paper) | RCIN 914715
-
A watercolour drawing of a summer-house with conical thatched roof, a Gothic window and an open front supported by rustic columns. In the background are several trees.
Thomas Sandby occupies a unique position in artistic patronage in the reign of George III. He was a member, from 1746, of the household of the King’s uncle, William, Duke of Cumberland, serving the Duke as Draughtsman - in Scotland, the Netherlands, and at Windsor - and, from 1764, as Steward of Windsor Great Park, of which the Duke had been appointed Ranger in July 1746; Sandby in effect acted as Deputy Ranger to both Prince William and his nephew (and successor as Ranger), the King’s brother Prince Henry, Duke of Cumberland. He was therefore resident in the Great Park for much of his adult life. Two of the King’s brothers were evidently very close indeed to Sandby, for the Duke of Cumberland and the Duchess of Gloucester stood as sponsors to Sandby’s two daughters Maria Frederica (born 1770) and Ann Sophia (born 1773) respectively. However, Sandby also worked as an architect: in the list of subscribers to Chambers’s Treatise of 1759 he was described as Architect to the Duke of Cumberland and he designed an extension to the Duke’s Windsor home, Cumberland Lodge, at around the same time. He also designed a new house at St Leonard’s Hill for Lady Waldegrave, into which she moved - with the King’s brother, the Duke of Gloucester - following their secret marriage in 1766.
In December 1768 Sandby was appointed first Professor of Architecture at the newly founded Royal Academy and from 1770 he delivered a series of six lectures at the Royal Academy, which were repeated annually until his death. In 1777 he was appointed Architect of the King’s Works, with James Adam (brother of Robert), and from 1780 to 1782 he was a member of the Board of Works as Master Carpenter, a titular office. His work in St George’s Chapel in the 1780s and his design for a picture gallery at the west end of the North Terrace were probably associated with these appointments.
The fact that a number of Sandby’s topographical views were engraved as illustrations in Chambers’s publications (including Kew), and that he provided (with his younger brother, Paul) crucial records of both Richmond Lodge and the Dutch House at Kew, c.1770-2, further indicates his multifarious skills and roles. It is likely that this design - and the many others of the same type in the Royal Collection - was intended for Windsor Great Park. The design for the rustic summer house was probably made for the King’s brother, Prince Henry, Duke of Cumberland, who continued Prince William’s work at Windsor but showed less interest in architecture than either his uncle or his brother.
Catalogue entry adapted from George III & Queen Charlotte: Patronage, Collecting and Court Taste, London, 2004Provenance
Possibly acquired by George III; probably among the 'Various Sketches for Virginia Water' by Sandby noted by William Sandby in the Royal Library in 1892
-
Creator(s)
Acquirer(s)
-
Medium and techniques
Pencil, pen and ink and watercolour
Measurements
22.2 x 23.7 cm (sheet of paper)
Other number(s)
RL 14715











