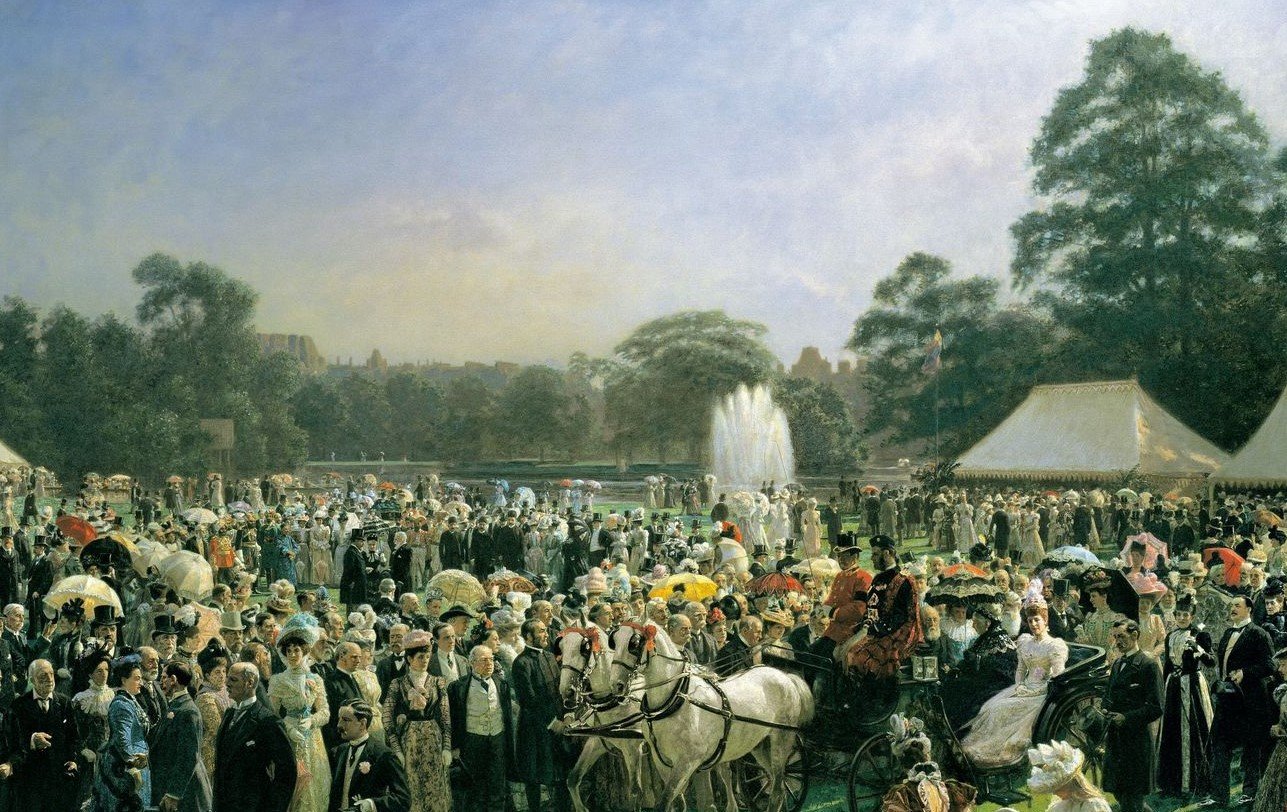
Royal Gardens
Depictions of the gardens at Windsor Castle and other royal residences
HENRY EDRIDGE (1769-1821)
Princess Elizabeth (1770-1840)
signed & dated 1802RCIN 913853
A drawn portrait of the Princess, seated on a rustic stone seat, looking to the right. In the background can be seen Frogmore lake and the Gothic summer house. The Princess wears a heart-shaped pendant on a neckace. Joseph Farington noted on 20 June 1802 that Samuel Lysons had told him that Edridge was at Windsor making drawings of the Princesses, 'but is obliged to wait their time and has them not to sit more than an hour in a day'.







