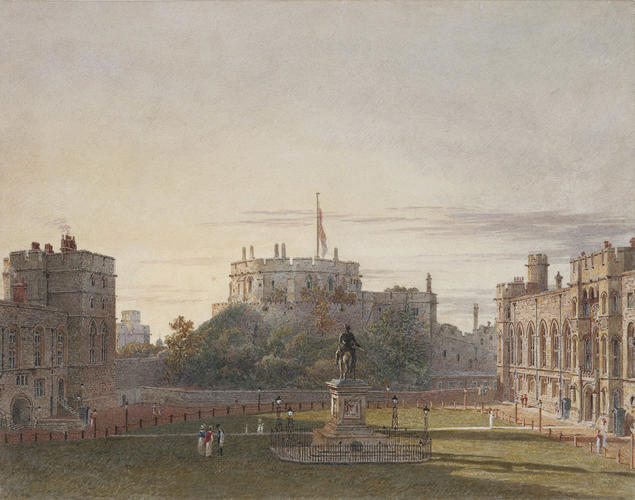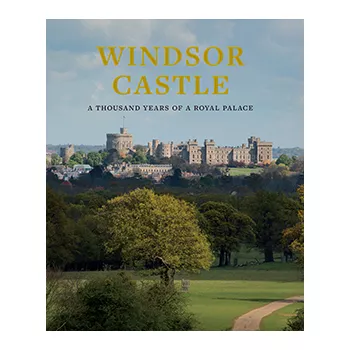Windsor Castle: The Upper Ward c. 1819
Pencil, watercolour and touches of bodycolour | 19.6 x 25.1 cm (sheet of paper) | RCIN 922096
-
A watercolour depicting the Round Tower at the end of the Quadrangle. The equestrian statue of Charles II is in the centre of the lawn; King Edward III's Tower to the left, and the Royal Chapel and St George's Hall to the right. Prepared for one of the plates in William Henry Pyne's History of the Royal Residences (1816-1819). Engraved by T. Sutherland, the print published 1.4.1819.
Pyne's History of the Royal Residences was a three-volume publication which encompassed a number of royal residences, including Windsor Castle (vol. 1) and Buckingham House (vol. 2), presenting 100 hand-coloured engravings of exteriors and interiors accompanied by descriptive texts. The 100 watercolours which were engraved for the publication survive in the Royal Library; these watercolours are exactly the size of the image on the printed plates, and may perhaps have been intended as colour guides for the artists responsible for hand-painting the monochrome prints
Catalogue entry adapted from George III & Queen Charlotte: Patronage, Collecting and Court Taste (London, 2004)
This view of the Upper Ward shows the Quadrangle with the Round Tower to the west, in their original form, before Wyatville’s transformations in the following decade. As part of those changes the equestrian monument to Charles II was moved to the foot of the Round Tower mound, and turned around to face east, into the courtyard. To the right is the south façade of the northern range, containing the State Apartments, the entrance to which was through the archway at right. To the left is the west end of the southern range, including the archway of the ‘Rubbish Gate’, the chief entrance to the Quadrangle from the south at this time.
The view records a number of the changes made for George III to the exterior of this part of the castle and in particular the replacement of the round-headed doors and windows - a hallmark of Hugh May’s work of the 1670s - with pointed openings and Gothic tracery. These features, introduced by James Wyatt in the early years of the nineteenth century, can be seen on the square tower at left (which contained apartments for the King’s sons) and along the whole of the right-hand façade; elsewhere, May’s windows were allowed to remain. The whole quadrangle was again transformed in the course of Wyatville’s work in the 1820s - particularly by the addition of the Grand Corridor around the eastern and southern ranges - but many of James Wyatt’s windows survived his nephew’s changes.Provenance
Probably acquired by George IV
-
Creator(s)
Acquirer(s)
-
Medium and techniques
Pencil, watercolour and touches of bodycolour
Measurements
19.6 x 25.1 cm (sheet of paper)
Object type(s)
Other number(s)
RL 22096Alternative title(s)
Round Tower from the Quadrangle.









